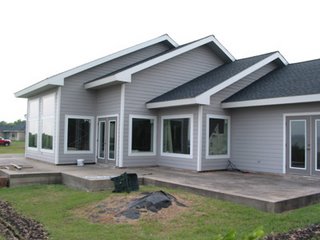 Photo: 05-07-06
Photo: 05-07-06Several folks have asked about progress on the house, so I thought I'd toss in a couple of photos. If you look closely, you can see newspaper over some of the windows and scaffolding in the living room. The taping and floating of this room is a bit of an undertaking and is taking some time.
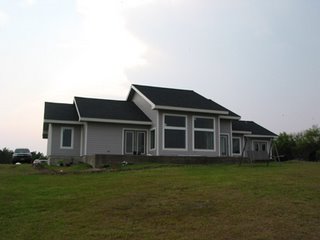 Photo: 05-07-06
Photo: 05-07-06It may be another year before we begin working on the back yard, but we've got a lot to work with, so I'm sure it will be fine to wait. Bar-b-que pits, dining/seating, and a hot tub have made the list, but I haven't talked Leo into the pool quite yet. Like I said before...there's still plenty of time.
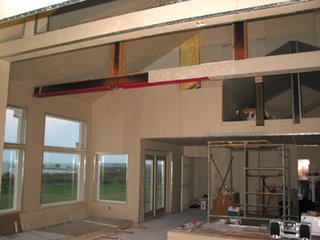 Photo: 04-06-06
Photo: 04-06-06The next three photos are more than a month old, but taping a floating is a tedious process, so not a lot has changed. You can see from this photo that we have a great view of the bay. The area on the upper right is the "loft" where we are hoping the grandkids want to spend time. Below it is the kitchen/dining area. The floorplan is very open.
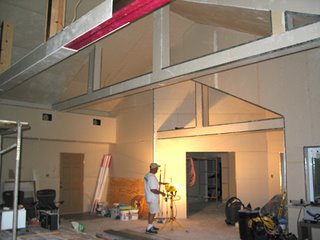 This photo is looking back toward the Master Bedroom (the framed opening in the background will have a set of double-doors). The front door is the small door to the left of Leo. I am getting VERY impatient for this room to be finished, but am minimizing the effect by staying busy at work. [Note: We ALL worry that I will not want to go to work once the house is complete!]
This photo is looking back toward the Master Bedroom (the framed opening in the background will have a set of double-doors). The front door is the small door to the left of Leo. I am getting VERY impatient for this room to be finished, but am minimizing the effect by staying busy at work. [Note: We ALL worry that I will not want to go to work once the house is complete!]
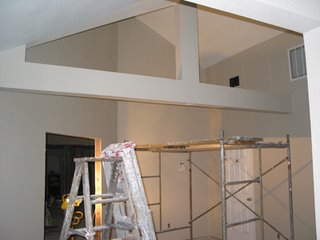 The Master Bedroom walls are completely finished. The double doors still need to be installed (in the framed opening in the photo), but the rest of the room is compelete. I really like the texture effect on the walls (it's subtle) and the unusual ceiling angles. I can't wait to move into this room!
The Master Bedroom walls are completely finished. The double doors still need to be installed (in the framed opening in the photo), but the rest of the room is compelete. I really like the texture effect on the walls (it's subtle) and the unusual ceiling angles. I can't wait to move into this room!
No comments:
Post a Comment